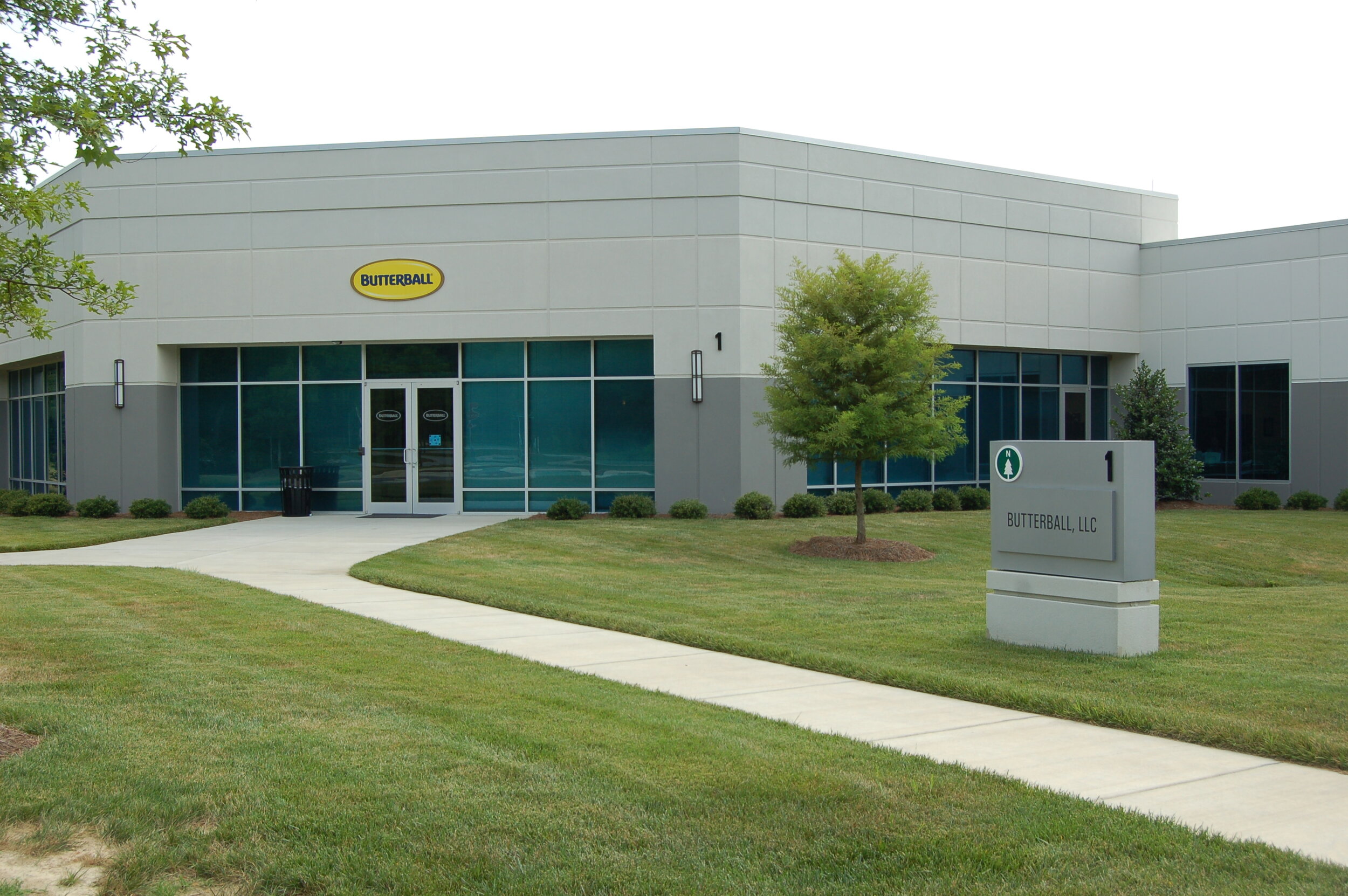Greenfield North
Raleigh, NC
-
Buildings 600 and 700 are flex buildings designed to accommodate a variety of uses, while Buildings 800 and 900 serve as warehouse distribution centers featuring a 30-foot clear height to the bottom of the roof structure. The exterior walls are constructed with insulated precast panels to meet current and future HVAC requirements. All buildings were delivered using Beam’s design assist team build approach.
Contracted under a Cost Plus with Guaranteed Maximum Price (GMP) agreement using the AIA A102 contract, the scope included interior office build-outs to support tenant needs. Completed site improvements and landscaping were included to enhance the overall site environment.
-
Location
Raleigh, NCSize
386,000 sfArchitect
Hager Smith Design
Raleigh, NC





