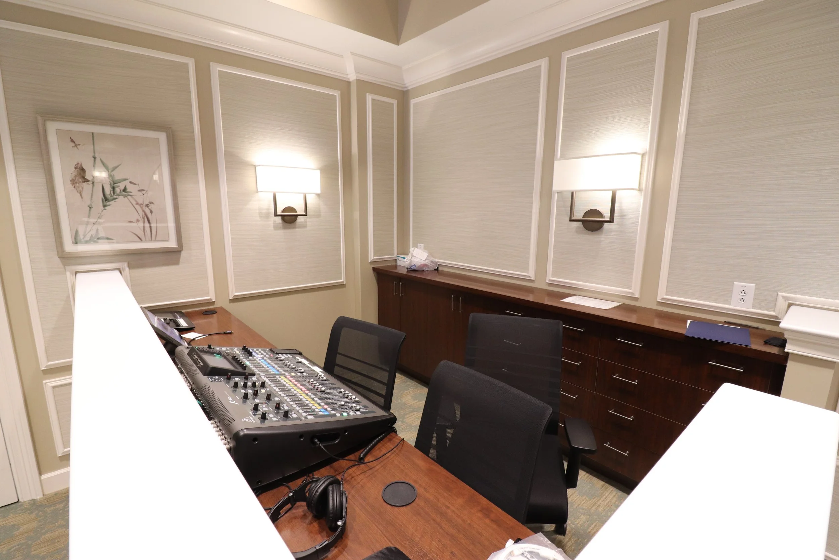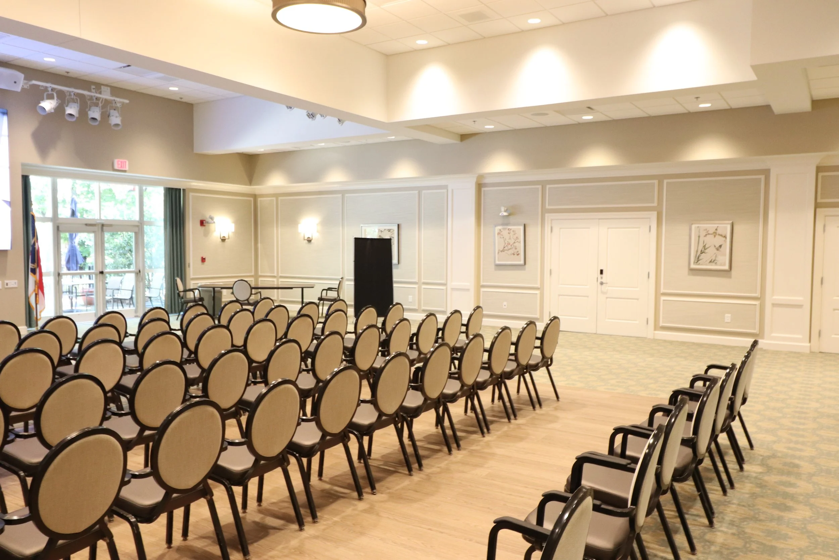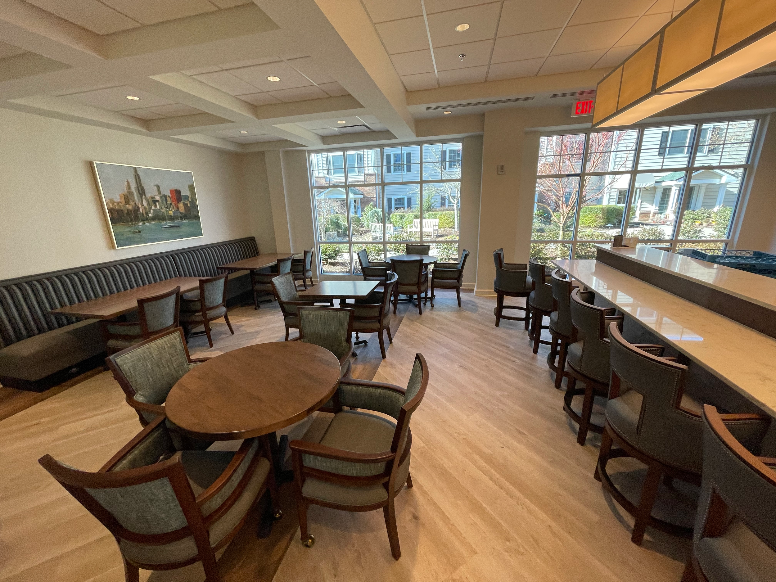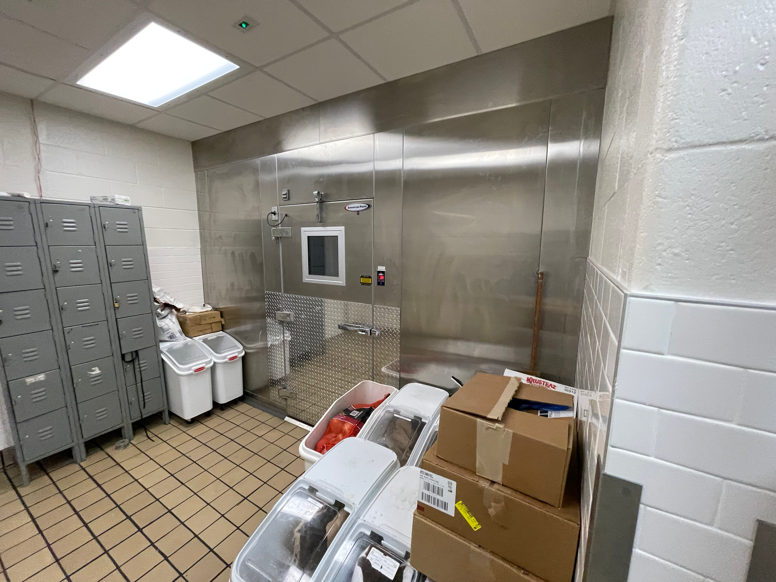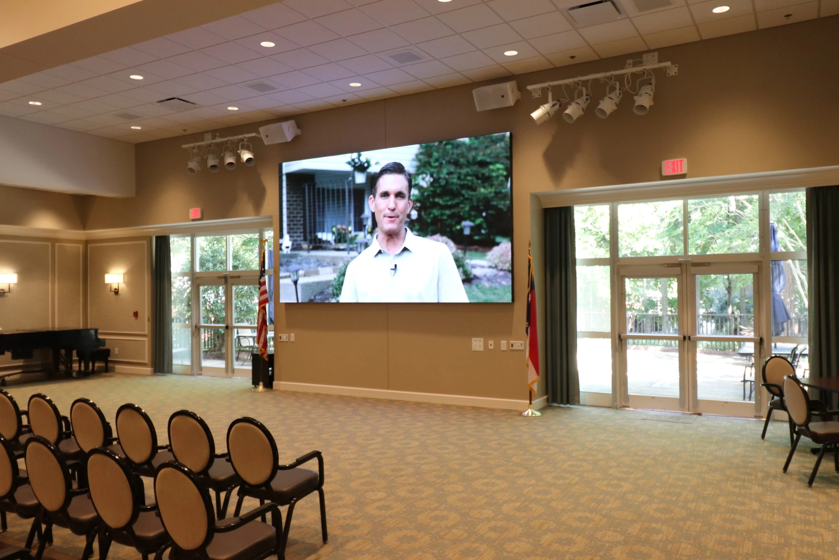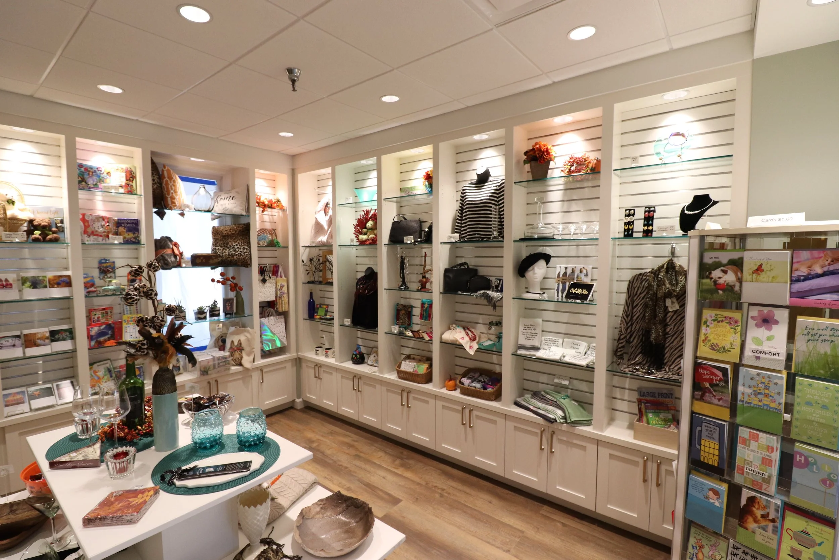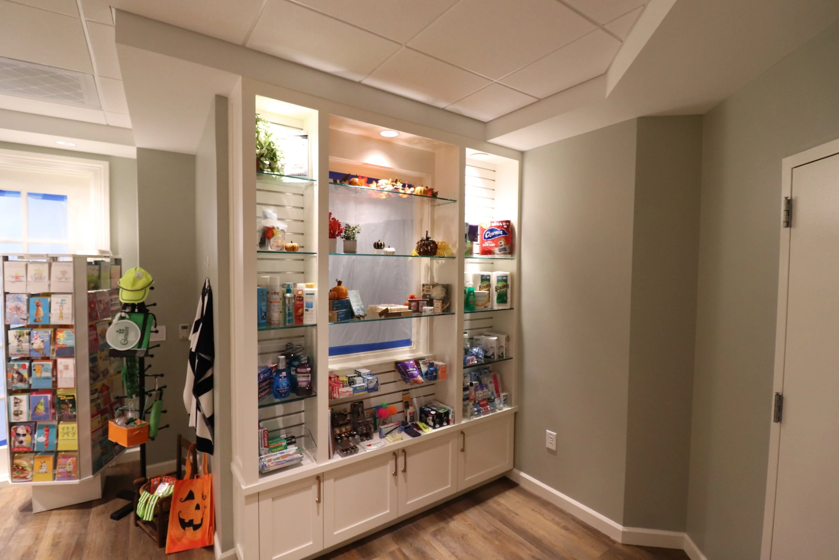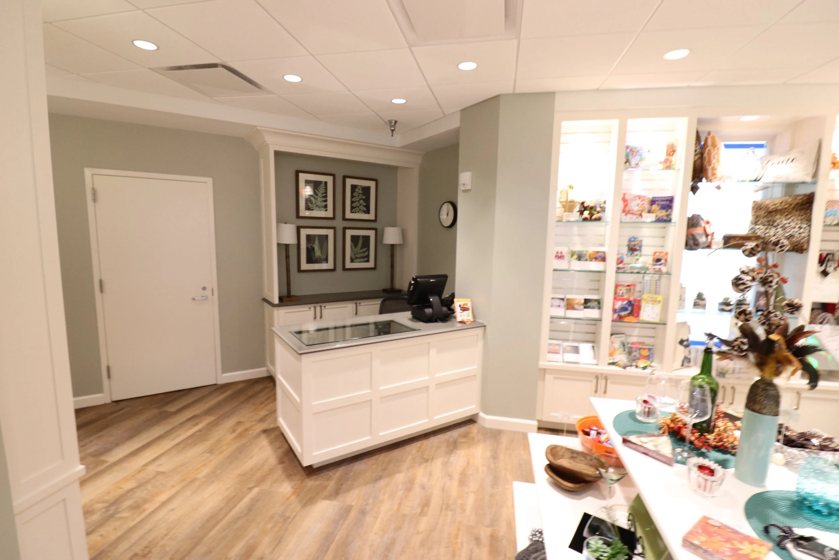Glenaire Community Center
Cary, NC
-
This project included a large-scale fit-up of Glenaire’s community center. It was our second project with Glenaire, following the construction of an apartment expansion and an underground parking deck. The community center project involved interior reconstruction of the lobby area, dining area, kitchen, auditorium/event space, and conference room.
Beam provided construction services in a live environment without disrupting day-to-day operations. While renovating the kitchen and dining areas, Beam facilitated a temporary kitchen and connected the required utilities to ensure residents could enjoy the on-site facilities. Beam also provided temporary ramps, stairs, and landings to comply with state and local codes.
-
Location
Cary, NCSize
30,617 sfArchitect
Steel Group Architects
Winston-Salem, NC
