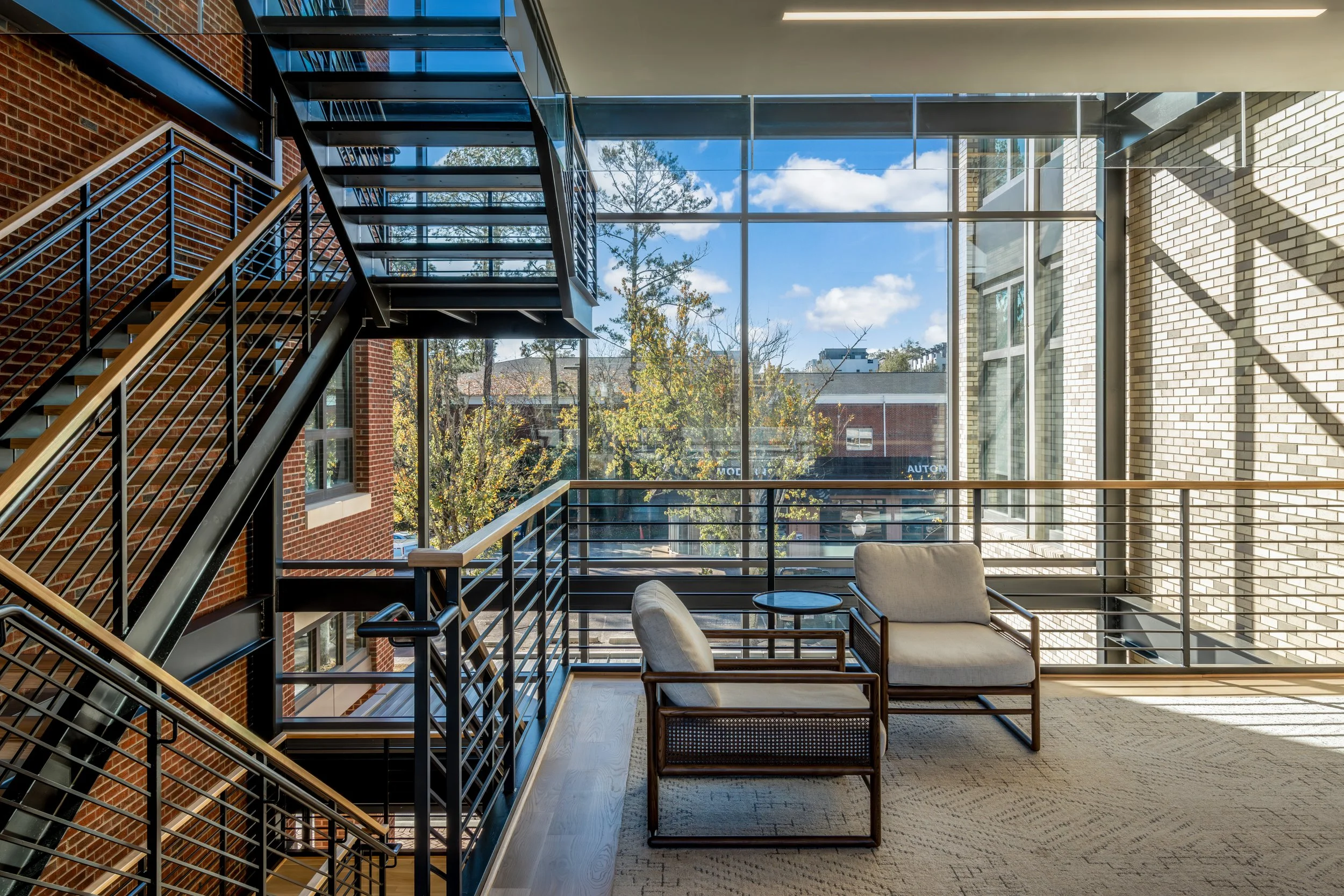The Rogers Building
Cary, NC
-
The Rogers is a prominent mixed-use development located in downtown Cary, offering 10,000 RSF of street-level retail and 40,000 RSF of class-A office space. The design features two distinct sections—Rogers West and Rogers East—connected by a striking three-story, atrium-style lobby.
Beam was responsible for completing the office spaces, with each of the two 20,000 RSF offices tailored for WitherRavenel and Cary Founded. In addition, Beam managed the fit-outs for several ground-floor retail spaces, including Hodge and Kittrell, inTandem Salon, and Zest Sushi.
-
Location
Cary, NCSize
50,000 sfArchitect
New City Design Group
Raleigh, NC










